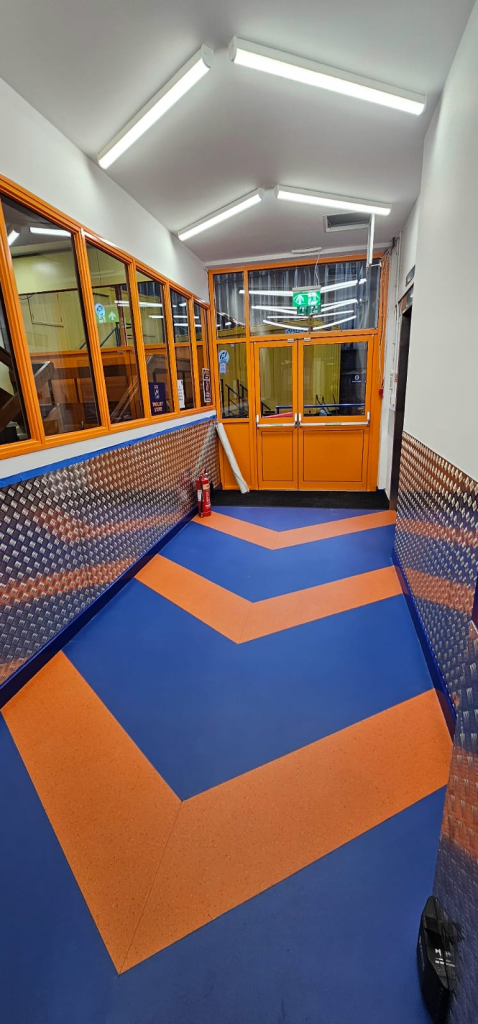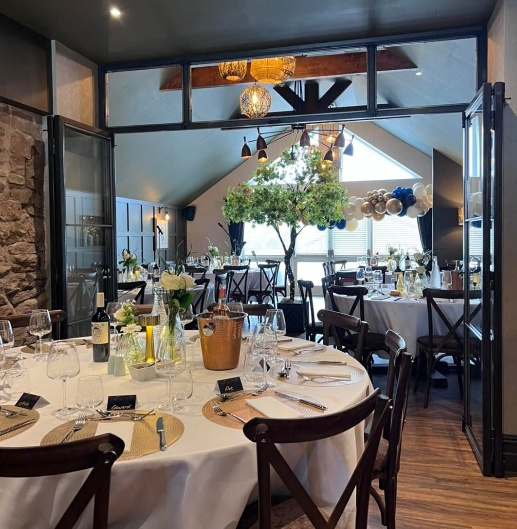Measured Surveys
Planning Applications
Visuals
Feasibility Studies
Master planning
Full Tender Packages and
Construction Packages inc scheduling
NBS Specifications
Project Managing and
Contract Administration
Traditional / Design and
Build Packages / Partnering
Interior Design
Statutory Authority Approvals
Presentations
Programming


Understanding the Brief
We can get an understanding of your Proposals, budget and what you want to achieve. You can tell us any ideas you might have, and we’ll provide our expertise on things like feasibility and costs. We’ll also talk you through the process on the project.
Stage 2 – Bring your vision to Life
We visit your property and carry out a full measured survey of the building including floorplans and elevations.
A number of proposed options / layouts and styles will be provided for you to pick and choose parts of the design.
We can send these to Contractors to enable budget costs to be obtained to ensure the proposals are within budget prior to any approvals and works commencing.
Stage 3- Planning Application
We submit all documents in line with Local Authority to obtain approvals.
Stage 4 – Detailed Design
We obtain competitive quotes from structural engineers, building control companies and any other consultants and then provide details construction plans required for building control, for contractors to fully cost work and use to carry out the works.
Stage 5 – Construction and Close Out
We can help with obtaining quotes from builders, and we are available to help you and the builders on site throughout the works.
We help you with providing Health and Safety in line with the CDM Regulations throughout the Project.